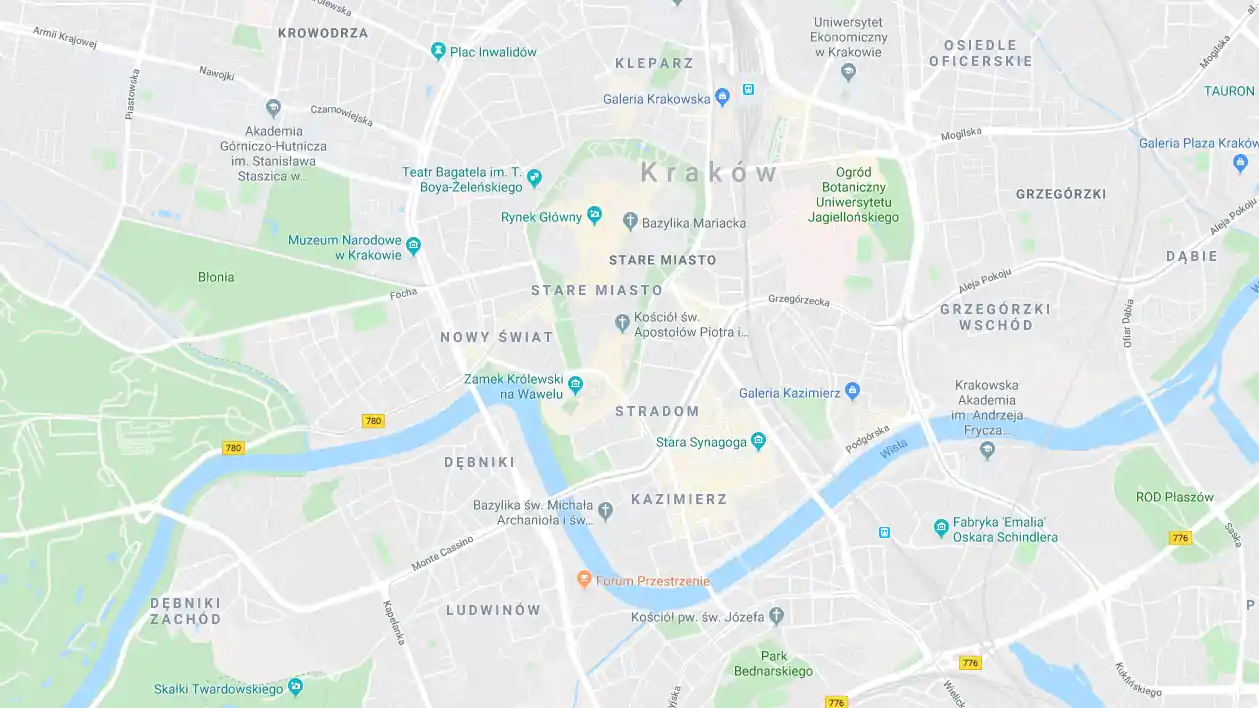Villas in the Zakopane style, Zakopane
Monuments
The Tatra wooden villas are Zakopane architectural gems. Their creator was Stanisław Witkiewicz, whose Zakopane style was the first Polish national architectural style. To this day, Zakopane boasts many beautifully preserved monuments in the Zakopane style.
They owe their form to Stanisław Witkiewicz, a painter, a writer and an architect, who, fascinated by highland art, creatively transformed the elements of traditional architecture and adornment, bringing to life the style that today is admired by many. Houses erected in accordance with the aesthetic qualities devised by Witkiewicz are set on high, square stone underpinning and have steep, shingled roofs. Their distinctive features include huge verandas, attics covered with separate roofs and beautiful, opulent wood carving decoration. The first villa erected in accordance with the Zakopane style, the Koliba villa from 1892, presently houses the Museum of Zakopane Style. Other beautiful examples of this style include the Pod Jedlami villa (on Koziniec) and Witkiewiczówka villa (the road towards Antałówka 6). Another example of Zakopane style is the beautiful chapel on Jaszczurówka dedicated to the Sacred Heart of Jesus. Erected in the years 1904–08 following Witkiewicz’s design, it is marked by a high, granite underpinning and a soaring silhouette. The shingled gable roof with a characteristic, lofty tower features “rising sun” decorative motifs on the top. The unusually simple interior delights with its rich wood carving decoration. The stained-glass windows of the chancel were made in accordance with Witkiewicz's design, while the wood-carved main altar is stylised to resemble the fronts of highland cottages, also in accordance with Witkiewicz's will.







