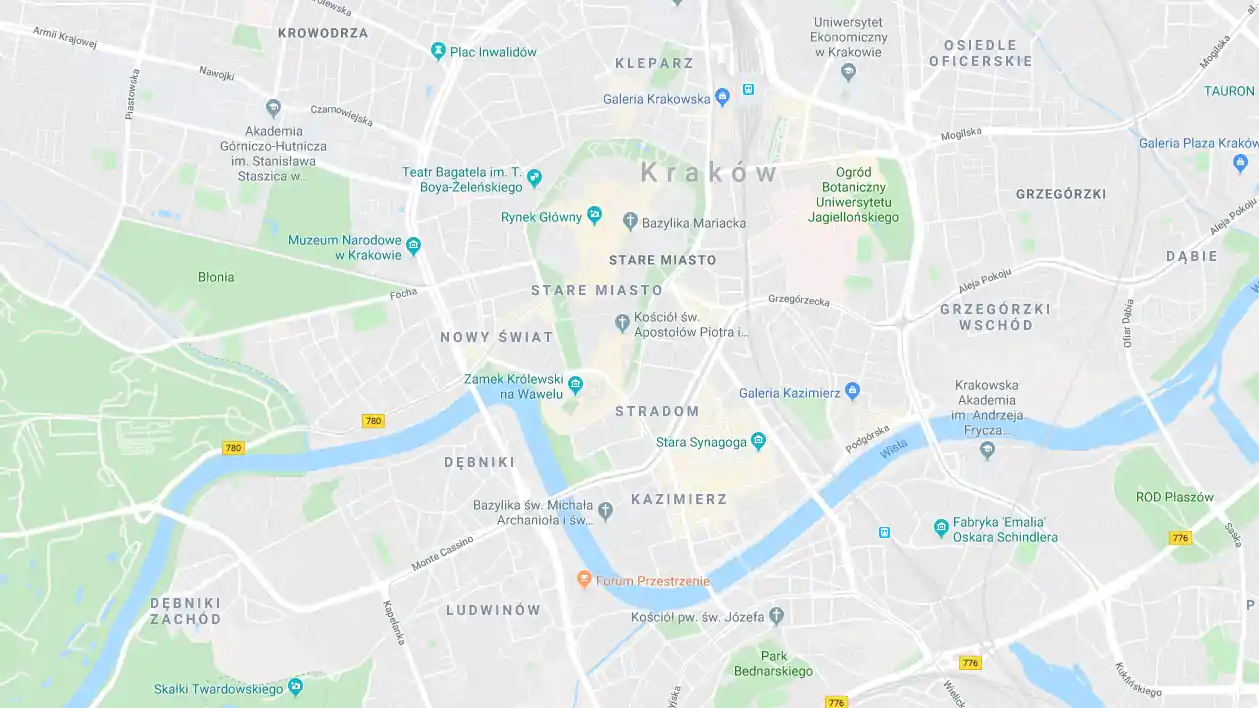The Domańscys Villa in Nawojowa Góra
Prochowania 14, 32-065 Nawojowa Góra
Tourist region: Kraków i okolice
The building was reconstructed in the early 19th century. In 1924, the manor house, already in the possession of the Domański family, was consumed by fire. The residence owes its current appearance to a complete reconstruction in 1925 carried out by Karol Gustaw Domański, a mining engineer. After travelling to Italy and Egypt, he was commissioned by architect Leon Wilmann to design the construction of a mansion based on sketches of Renaissance villas. This single-storey building is built on a rectangular plan, with an entrance with a split staircase on the terrace in front of a portico supported by four arcades and avant-corps to the south. On the ground floor is a living room with a fireplace. A wooden staircase illuminated by a stained-glass window leads from the hall to the first floor. Upstairs, there is a bedroom, a loft, and room at the top of the west tower. The villa has an irregular body, which the window divisions, stucco work, ornaments, and corner bay-turrets emphasise. The interior has retained its 1920s appearance and furnishings. The building was built in the 1920s, including a bathroom and a dining room in the Zakopane style designed by Stanisław Witkiewicz. The unparalleled Egyptian Bedroom was made in Lviv based on drawings by Karol Domański, brought back from his trip to Egypt. The villa is surrounded by a landscape park from the turn of the 19th and 20th centuries and an orchard located above Krzeszówka, and a linden alley leads to the driveway. Next door, a 1925 brick stable and a coach house, decorated in the attic style, and a gardener's house have been preserved. A stone wall with balustradess and vases separates the lawn in front from the higher terrace. The garden on the lower terrace is divided into quarters. The old square-shaped swimming pool in the park has been preserved. The villa currently hosts receptions, conferences and exhibitions.
![polski [Beta] polski [Beta]](https://narowery.visitmalopolska.pl/msit-theme/images/language/pl_PL.png)
![English [Beta] English [Beta]](https://narowery.visitmalopolska.pl/msit-theme/images/language/en_GB.png)








