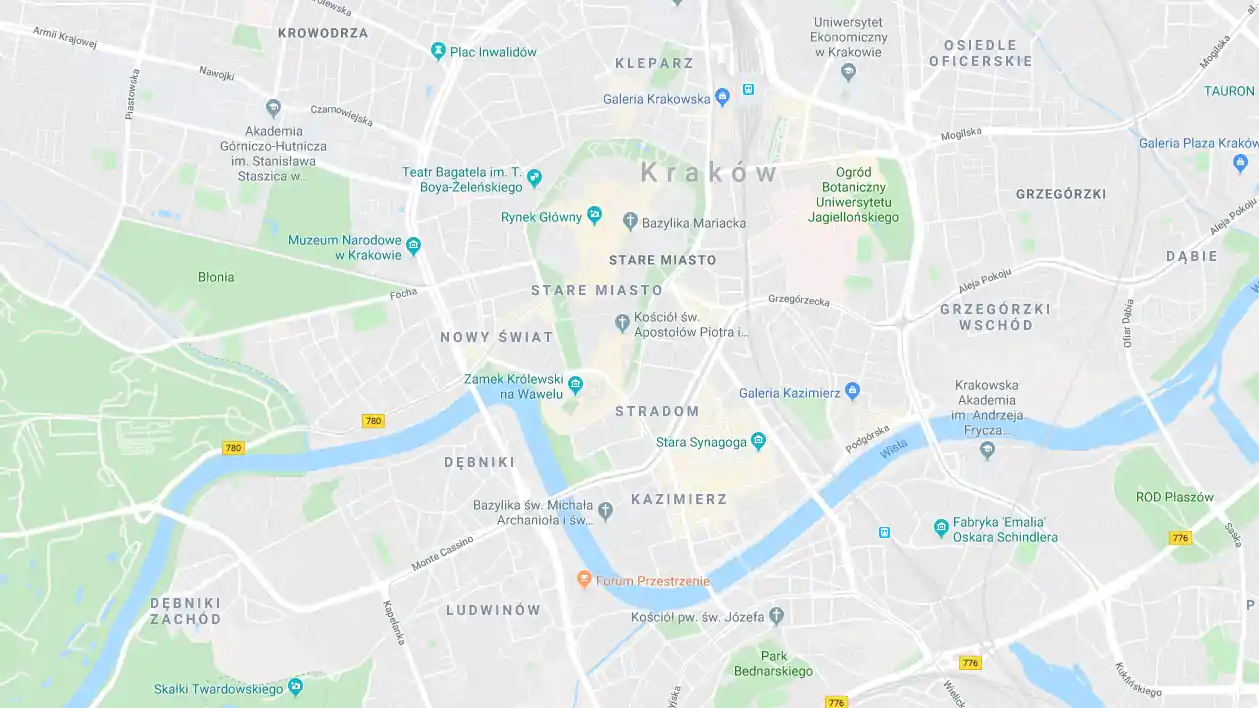High Synagogue in Krakow
ul. Józefa 38, 33-332 Kraków
Tourist region: Kraków i okolice
It was the second half of the 16th century when an unknown wealthy merchant named Israel asked King Sigismund II Augustus for permission to establish a synagogue. He obtained approval and built the synagogue between 1556 and 1563. The synagogue founder decided to structure the prayer hall over the shops located on the ground floor of the original building, 'Frankowa's House', which he owned. The building had retail outlets on the ground floor and in the basement. The east side of this part of the building had an entrance, while the synagogue was accessed from the west side.
In 1657, during the Swedish Deluge, the synagogue was devastated. Following these events, it was refurbished and acquired a wealth of equipment. In the late 1880s, the synagogue was connected to the neighbouring building. Two prayer rooms were created on the first floor of the neighbouring building: on the south side for women and on the north side for men. In 1897, a small annexe was added to create another prayer room for the women and rooms for the scholars and the watchman. The shops on the ground floor were privately owned for a long time.
During World War II, the Nazis caused considerable devastation to the interior of the synagogue by looting its furnishings. The barrel vault of the main hall was destroyed, and the women's hall ceased to exist. A large brass menorah from this synagogue has survived, as it was transported to Wawel Castle and there adorned the rooms occupied by Hans Frank.
In 1951, it was planned to rebuild the synagogue for the Groteska Puppet, Mask and Actor Theatre, but no one put the plan into action.
In 1961, the suggestion to rebuild the synagogue arose again. It was connected to the neighbouring building by forging a door on the east wall next to the Totah ark, and the historic money box was moved to the staircase of the attached building. The synagogue was covered by a new gabled roof with glazed gables. During this redevelopment, the form of the roof changed - the ridge was built perpendicular to the street.
The brick synagogue building was built on a rectangular plan in the Renaissance style. The south wall of the building, facing Józefa Street, is supported by four scarps and cut by a cornice running just above the ground floor. Three tall, semicircular windows are between the scarps at the first and second floor levels.
The entrance to the building leads through a carved, late Renaissance portal. The main prayer hall is covered by a collector's vault with gourds and lunettes, which was finished with carvings and paintings and was richly decorated. The polychromes depicted biblical scenes. The Torah ark was modelled on the altar wardrobe from the Remu Synagogue. The supraporte of the altar cabinet depicted two gryphons and an inscription in Hebrew placed between them: ‘Crown of Torah’. The original equipment has not survived.
The doorways of the Torah ark were richly carved. The outer metal door was openwork with a motif of a Polish eagle in a crown and the letter S, with two bears holding shofars below them and two birds above them. On the inside of the doorway were seen, carved in metal, a menorah and tables for the shewbread, with biblical quotations around them. The lower part of the metal door bore the signature of the contractors: Zelaman and Chaim, sons of Aaron.
The money box at the entrance and visible fragments of a 17th–century polychrome, discovered and conserved in the 1960sThese fragments show that the walls of the men's hall, including the window frames, were filled with inscriptions framed by bordering, sometimes in the form of a circular wreath. They depict, for example, blessing priestly hands under a Torah crown or large candelabra compositions of bouquets in vases. Between the windows on the south wall is a quote from the book of Genesis, 'O how terrible this place. It is the house of the Lord and the gate of heaven’, next to which is the date of the synagogue's restoration in 1863. The remaining paintings are almost illegible due to two or three layers peeking through from the 17th to 19th century.
Above the former entrance to the hall on the first floor is a relief with a cornice and symmetrically incorporated floral ornament dating from the late 19th century.
On the outer wall of the synagogue is a memorial plaque with text in Polish, surmounted by a Star of David and an inscription in Yiddish: הויכע שול (trl. hojche shul, meaning High Synagogue), commemorating the original purpose of the building. ‘This building housed the High Synagogue built in the 16th century and destroyed in 1939 by the occupying German authorities.’
In 1966, the synagogue was handed over to the Historic Preservation Studio. In the main prayer hall, the historic 17th-century polychromes were protected and conserved. The adaptation work was not completed until 1971.
In 2005, the synagogue was opened to the public. It hosted exhibitions on Polish Jews, concerts and other cultural events. In 2008, the building of the High Synagogue was handed over to the Jewish Community of Kraków, which in turn donated the building to the Austeria Publishing House.
The building currently functions as an exhibition and conference space. Of the synagogue's former furnishings, a baroque Hanukkah candlestick from the 17th century has survived to the present day, which can now be seen as part of the exhibition in the Old Synagogue.
![polski [Beta] polski [Beta]](https://narowery.visitmalopolska.pl/msit-theme/images/language/pl_PL.png)
![English [Beta] English [Beta]](https://narowery.visitmalopolska.pl/msit-theme/images/language/en_GB.png)








