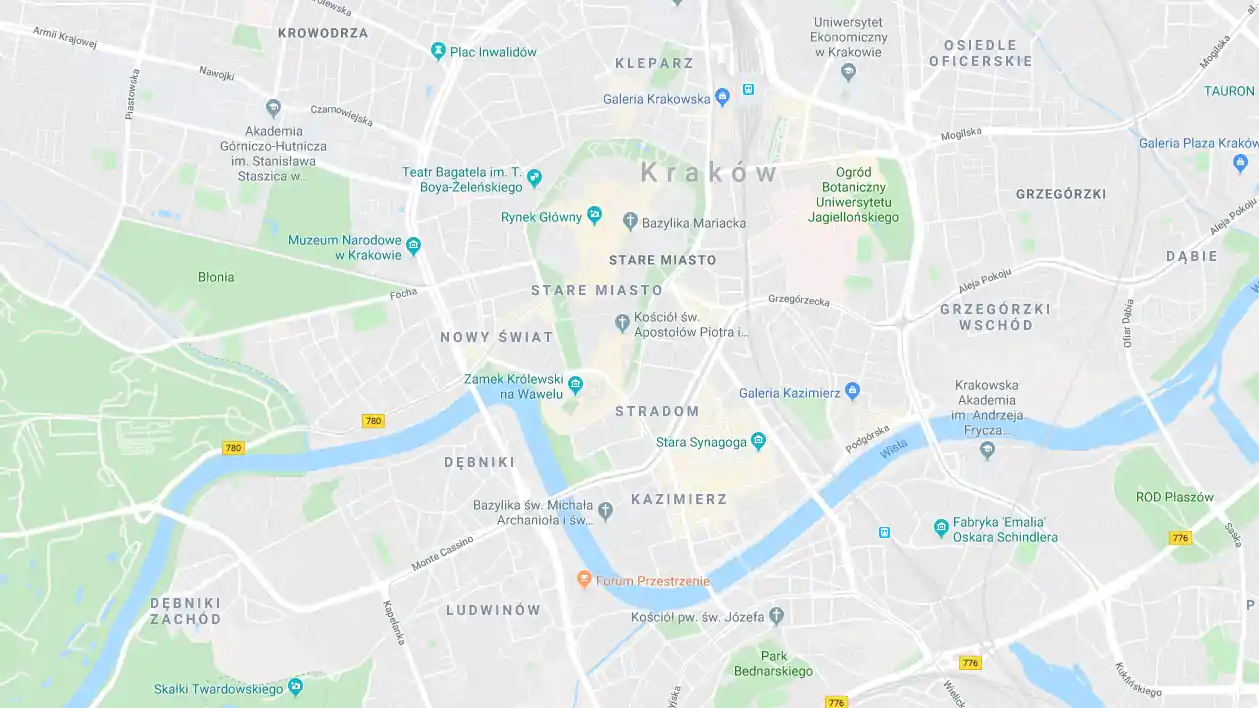The Church of St. Simon and St. Jude Thaddeus the Apostles in Nidek
ul. Św. Jana Pawła II 5, 34-122 Nidek
Tourist region: Oświęcim i okolice
The Nidek parish was founded in 1313, during the reign of Ladislaus the Short, when Jan Muskata was bishop of Kraków, and the first known parish priest was Johannes between 1326 and 1327. The present church, a foundation of the village owner Mikolaj Nidecki, was built before 1536 or 1539 on the site of an earlier church. It served a Calvinist congregation at the turn of the 17th and 18th centuries, was an Arian church later on, and was once again aCatholic church after 1669. It was damaged during the Second World War. Renovations were carried out in 1685 and 1706, again after the First World War and yet again between 1988–1990 and 2020–2023.
It is a timber-framed building with shingled and partially boarded walls on a high stone foundation. It consists of a rectangular nave and a narrower chancel closed on three sides with a later sacristy. The tower with a column structure from 1617 or 1663 has an overhanging chamber and a tented cupola. Low arcades dating to the 17th-century, supported by pillars, surround the church. A common steep multi-pitched shingle roof covers the nave and presbytery. Gothic carpentry details have been preserved in the interior. The oldest is a baptistery from the 16th century. Mosty of the furnishings, namely the main and side altars, the crucifix on the rainbow beam and the music choir are Baroque. The walls and ceilings are covered with late-classical architectural-illustrative polychromes from 1877, the work of painter Jan Imitowski. Behind the left side altar are fragments from the 17th century. The entrance portals have lintels in the shape of so-called donkey ridges.
The church is located on the Wooden Architecture Route. (Link to the Wooden Architecture Route website)







