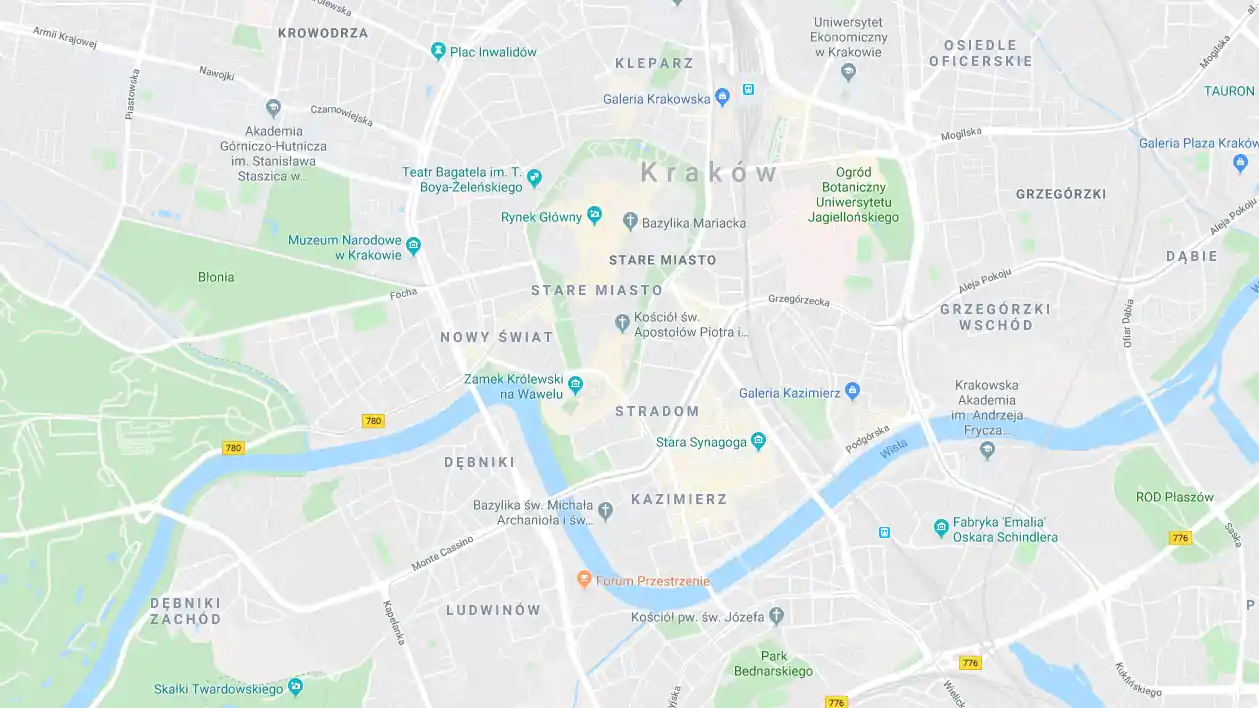Church of St Catherine Sromowce Niżne
ul. Flisacka 43, 34-443 Sromowce Niżne
Tourist region: Pieniny i Spisz
tel. +48 504273059
The first Gothic church was mentioned as early as 1350. The present church was built in 1513, after being destroyed during the floods of 1534–1608. Initially, it was a single-space building on the plan of a three-sided closed rectangle. A tower was erected in the 17th century, a vestry, storey and porch in front of the tower entrance were added in 1894, the chancel was enlarged in 1910 and 1924, a vestry was added in 1955 and a porch in 1956. In 1968, an extension was built open to the interior.
The abandoned church was deteriorating starting in 1987 when the wooden church ceased to have a sacred function. In 2006, fundraising for its renovation began. After renovation, the church has housed an art gallery since 2010.
It is a timber-framed, vertically planked temple with a rectangular nave and a triangular closed, long chancel of the same width. It is covered by a multi-pitched, single-pitched shingle roof. The tower of columnar construction, with slightly sloping walls and an apparent chamfer distinguished by a crown of cut boards, is covered by a shingled, spired cupola. It is preceded by a porch and adjoined to the whole of the north wall of the church by an annex divided into a vestry and store room on the sides and a central section open to the interior. The interior is covered with flat ceilings and the walls are clad with boards. The church still contains monuments from the 18th century: paintings of St Anthony Paderewski and St Catherine of Alexandria, a Baroque pulpit, a Baroque-floored sculpture of the Risen Christ, and Rococo wood-carved candlesticks. Most of the furnishings were transferred to the new church: a Gothic triptych from the late 14th century with a copy of the statue of the Virgin and Child, two wings of a 15th-century triptych and a wooden baptismal font in the shape of a slender hexagonal chalice with a pyramidal lid from the 16th century. The Gothic sculptures are in the Diocesan Museum in Tarnów, including the original of the Virgin and Child from an altar triptych from the 14th century.
The church is surrounded by a log-bound fence, sheltered by a shingle roof, and has two gates. The temple lies on the Wooden Architecture Route.







