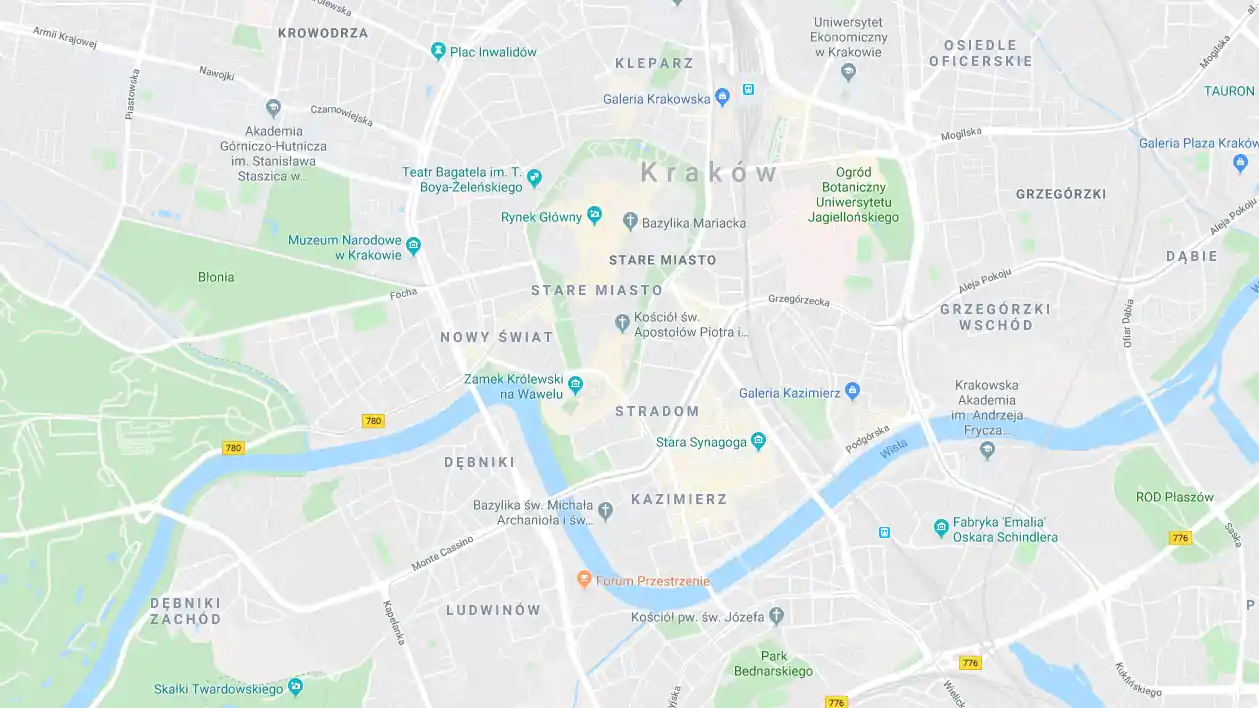Missionary Religious Fathers Order Church of the Holy Family
ul. Krakowska 41, 33-100 Tarnów
Tourist region: Tarnów i okolice
tel. +48 791782294
The land for the church and religious house was donated by Princess Konstancja Sanguszkowa, at whose request it was given its name. The temple construction, designed by the architect Professor Jan Sas-Zubrzycki, was started and completed thanks to the Diocese of Tarnów and Poles from America and Prussia. A convent of missionary priests was added in 1906. The church is a neo-Gothic, brick and stone, three-nave, frieze-shaped basilica with a transept, a closed trilateral chancel, and tile and sheet metal roofing. It was damaged by the fighting in 1944. Its façade is crowned by two tall towers, quadrilateral at the bottom, changing to octagonal above, covered by pyramidal cupolas. Three portals with stepped gables lead into the interior. The presbytery is narrower than the nave, with a chapel and vestry on the sides. The neo-Gothic interior furnishings mostly date from 1907–1910, including the high altar from 1907. The polychrome and Art Nouveau stained glass windows in the transept, dating from 1907, are designed by Stefan Matejko, nephew and pupil of Master Jan.







