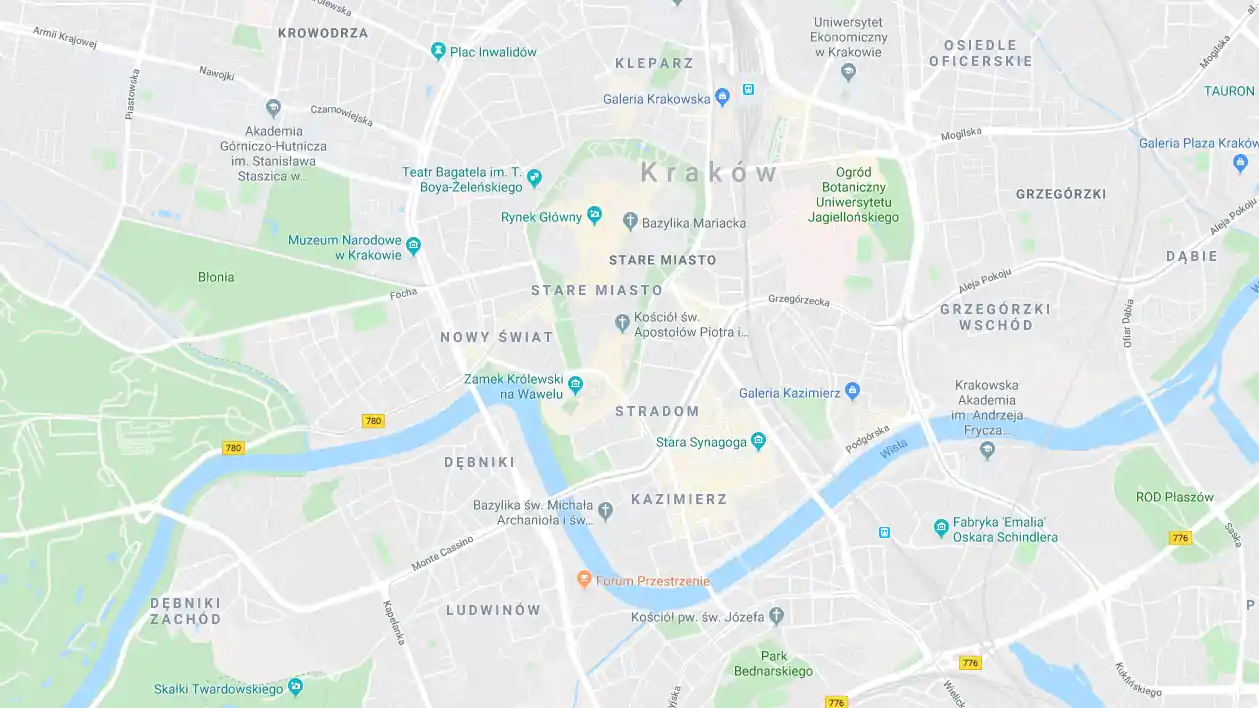Orthodox church of St Michael the Archangel Mochnaczka Niżna
Mochnaczka Niżna 46, 33-383 Mochnaczka Niżna
Tourist region: Beskid Sądecki i Niski
The originally tripartite church from the 17th or 18th century was extensively rebuilt in 1846. The old presbytery was incorporated into the enlarged nave, a new presbytery was erected, and a common roof covered the whole. The temple was renovated in the 1920s and 1960s.
It is an oriented, wooden Lemko church of the northwestern type of log construction It consists of an elongated presbytery closed at three sides, part of which is occupied by the sacristy, a wider former presbytery, a wider nave and an elongated rectangular babinets under the tower. Surrounded by zachata (a structure designed to provide additional insulation to the hut for the winter period), the tower of post-and-frame construction, with sloping walls that taper upwards, has an overhanging pseudo-island and a cornice with painted clocks. The walls are boarded with vertical boards, and the tower with horizontal ones. A gabled, ridged roof over the presbytery changes to a tented roof over the nave. Above the former presbytery it has a projecting eave, above the tower it is tented. Onion-shaped cupolas crown the sheet metal roofs with apparent lanterns and crosses.
The interior has flat ceilings and is decorated with an ornamental-figural polychrome from 1960–1964, the work of Czesław Lenczowski and Stanisław Kruczek. The complete iconostasis from the 19th century contains Baroque and late Classical icons from the 17th and 18th centuries and older ones. Its centre is obscured by a contemporary altarpiece in the neo-Gothic folk style, with a 1956 image of Our Lady of Częstochowa. There are also Rococo and Baroque altars from the 18th and 19th centuries and a 19th-century pulpit.
The church is surrounded by a wooden fence with brick and stone posts. The approach uphill is paved with stone slabs and begins at a wooden gate with a statue of the Sorrowful Christ. Next to it is a cemetery with stone gravestones.
![polski [Beta] polski [Beta]](https://narowery.visitmalopolska.pl/msit-theme/images/language/pl_PL.png)
![English [Beta] English [Beta]](https://narowery.visitmalopolska.pl/msit-theme/images/language/en_GB.png)







